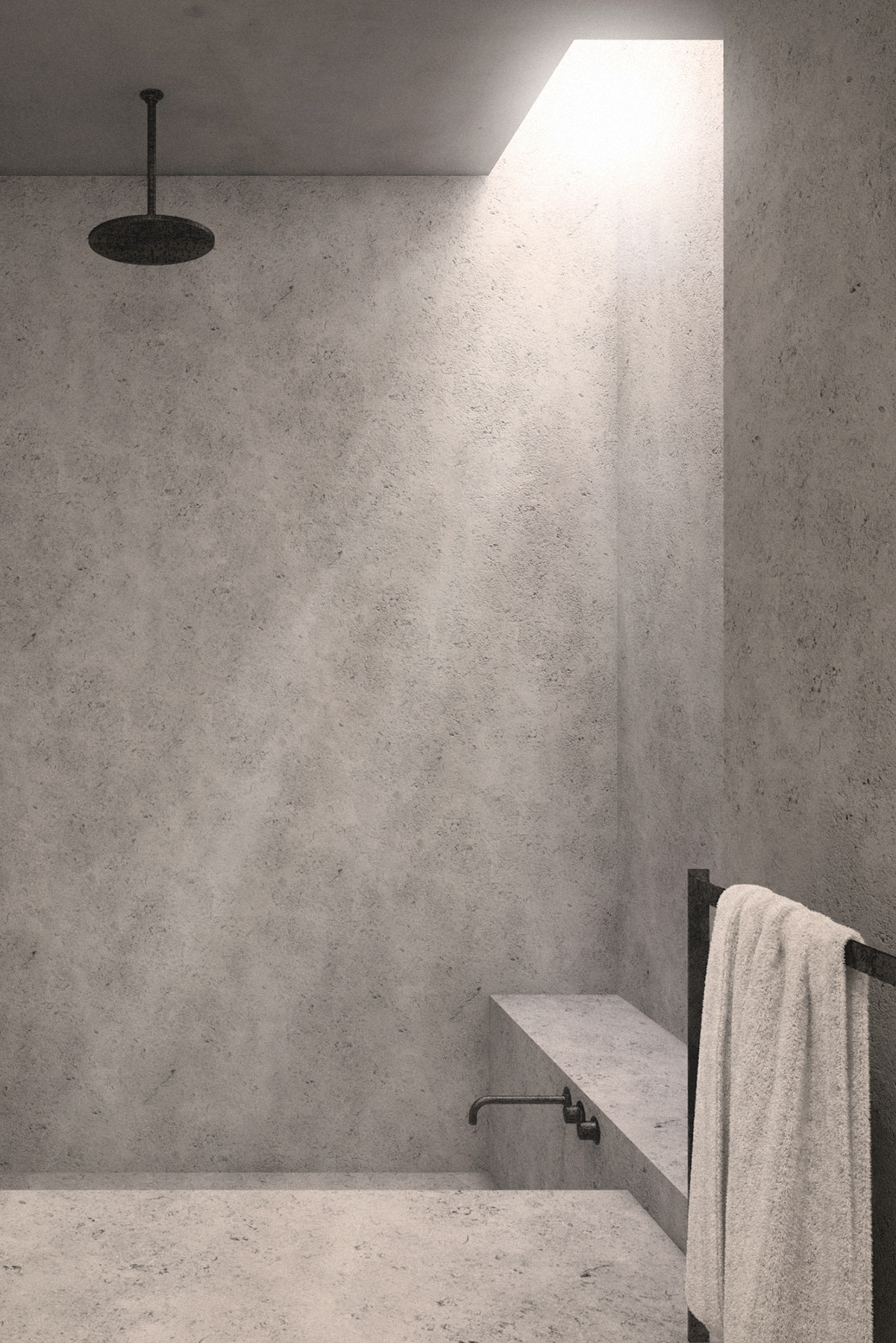2017
Residential
The penthouse concept was envisioned to cultivate an atmosphere of tranquility, where the architecture’s weight and proportions quietly command attention, complemented by a thoughtfully restrained material palette. The woodwork, kitchen island, and bathroom are characterized by bold, architecturally inspired forms. A combination of natural textures and muted tones creates a cohesive harmony, blending warmth with subtle ruggedness. Surfaces exude a tactile quality, balancing softness with strength and lending depth to the minimalist design language.
In the powder room, the washbasin appears to hover effortlessly within the open space. Crafted from black marble, its weighty presence creates a compelling contrast to its floating appearance, a balance achieved through a concealed construction. A similar interplay of strength and delicacy is echoed in the kitchen island, where a fragile dining table unfolds seamlessly from the solid base that anchors the sink.
The bathroom, conceived as a monolithic form, is sculpted to resemble a void carved from a larger whole. This creates a space that feels both monumental and intimate, with carefully framed daylight filtering into the wet areas to preserve a sense of privacy while infusing the room with a gentle radiance.
Images by Kerstens.







