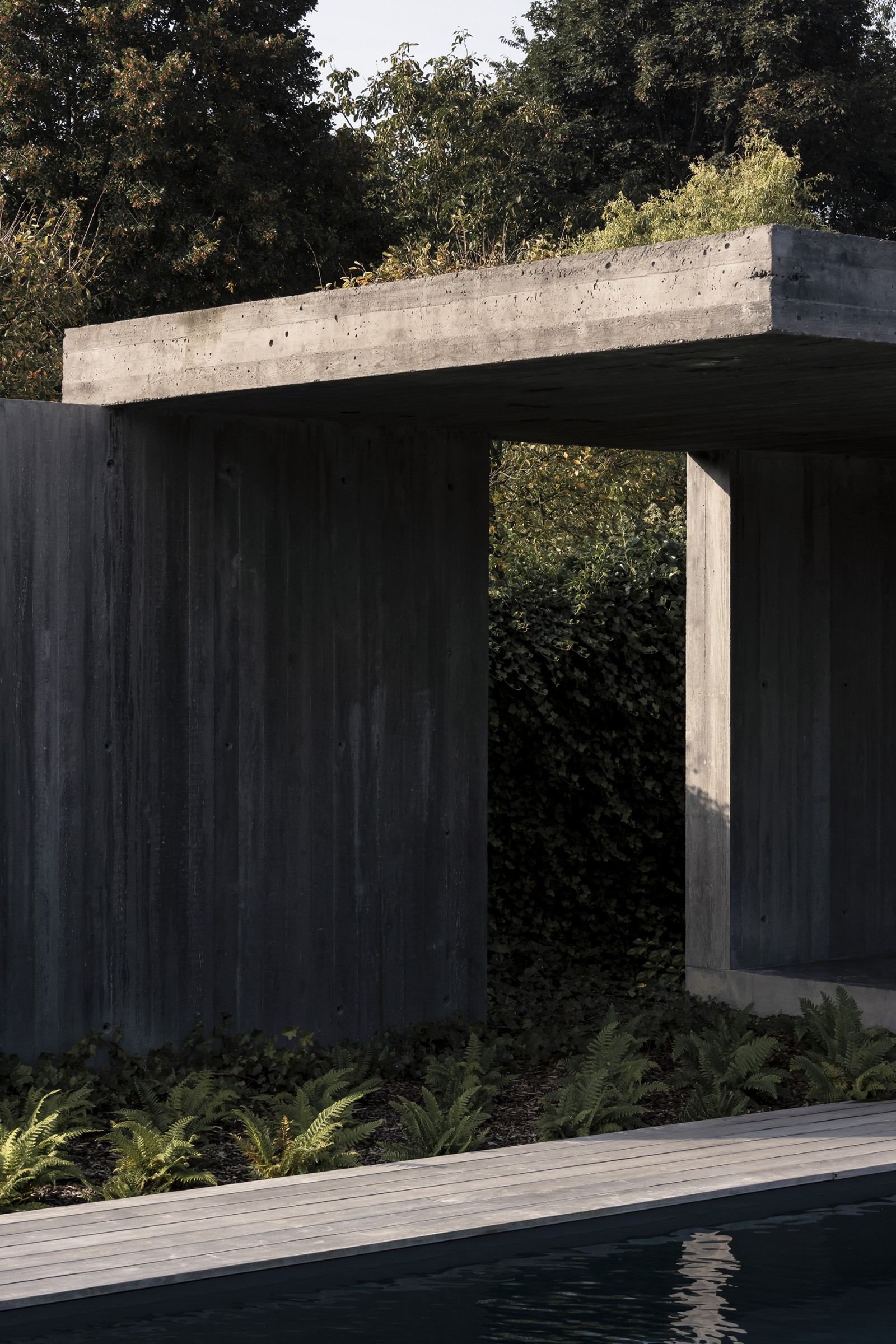2018 - 2021
Residential
The pool house was conceived from a detailed set of requirements and the client’s clear vision for a refined aesthetic. The result is a design defined by raw and cool architecture, seamlessly combining weathered wooden planks with robust concrete elements.
To achieve visual cohesion, the plank pattern of the wooden walls extends into the architectural concrete structure, creating a harmonious dialogue between materials. The duplication of the back wall, paired with the elongated lines, establishes an elegant and compact spatial framework. This approach not only enhances functionality but also imbues the design with a sense of simplicity and purpose.
The open and fluid nature of the architecture was a key client requirement, fostering a strong connection between the pool house, the existing home, and the surrounding garden. The adjoining terrace, complete with an outdoor shower, extends directly from the floor slab, reinforcing the seamless integration between areas. Each architectural element is distinctly articulated, forming a layered composition where materials and volumes come together in a precise yet understated manner.
Photos by Piet-Albert Goethals.







