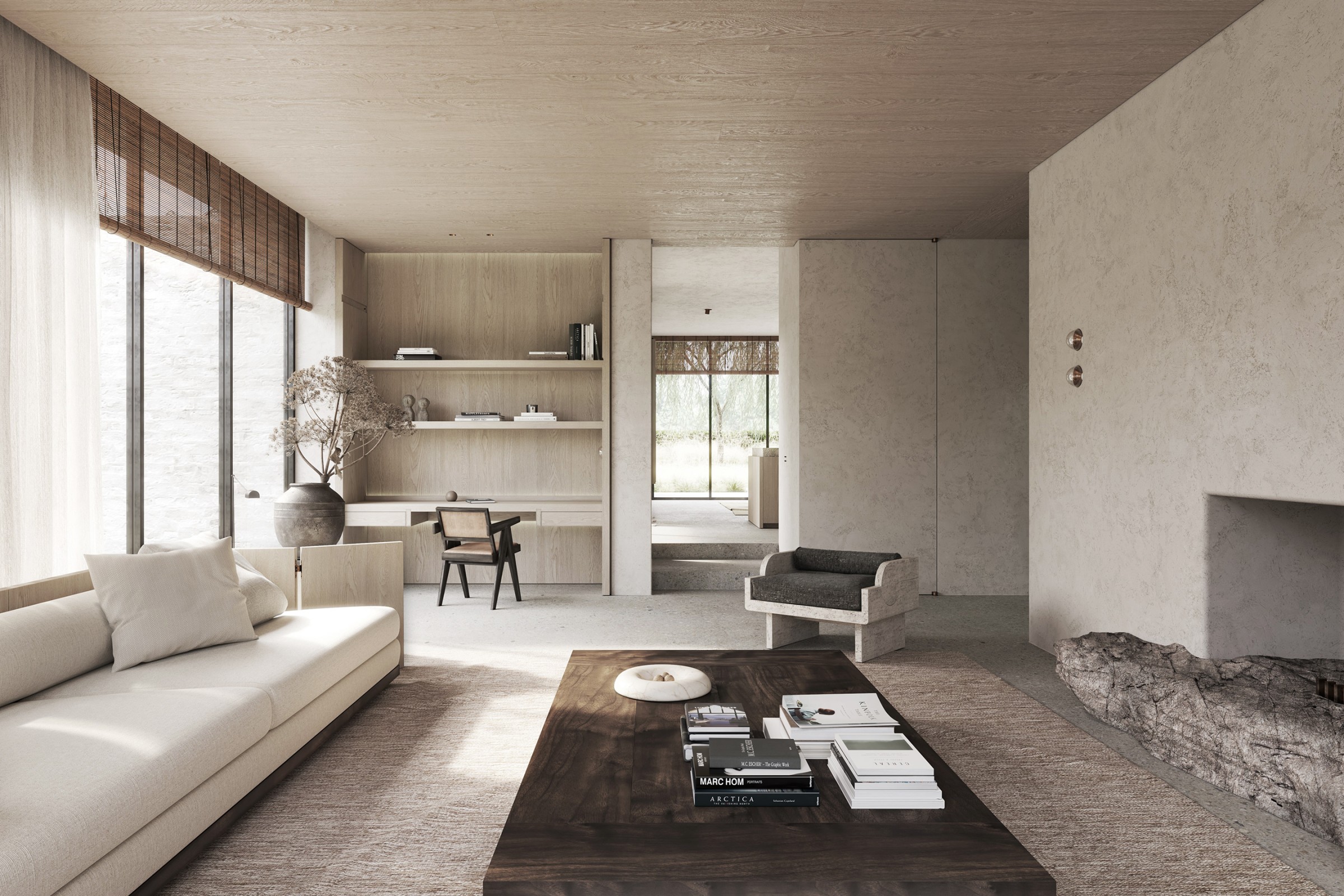2021
Residential
A harmonious symbiosis between the interior, understated architecture, and its breathtaking surroundings emerged from a thoughtful conceptual architectural study. This approach embraced long, extended lines expressed through carefully composed volumes, shaping functional spaces while framing captivating views of the garden and surrounding landscape. The integration of multiple patios introduces natural daylight into the interior, fostering a strong connection with the green environment. These patios, oriented differently, create a dynamic interplay of atmospheres, offering moments of contrast and variety throughout the space.
The material palette is characterised by neutral, warm tones inspired by powdery hues. Brushed wooden carpentry is paired with warm concrete flooring and refined limestone details, crafting an inviting yet understated aesthetic. Subtle patterns emerge through the interplay of textured materials, such as rocky stone fragments, rough plastered walls, and wooden planks. These elements are meticulously aligned with the architectural framework, resulting in a design that feels both cohesive and deeply connected to its context.
Architecture in collaboration with Rolies architects.
Images by Kerstens and Rolies architects.
















