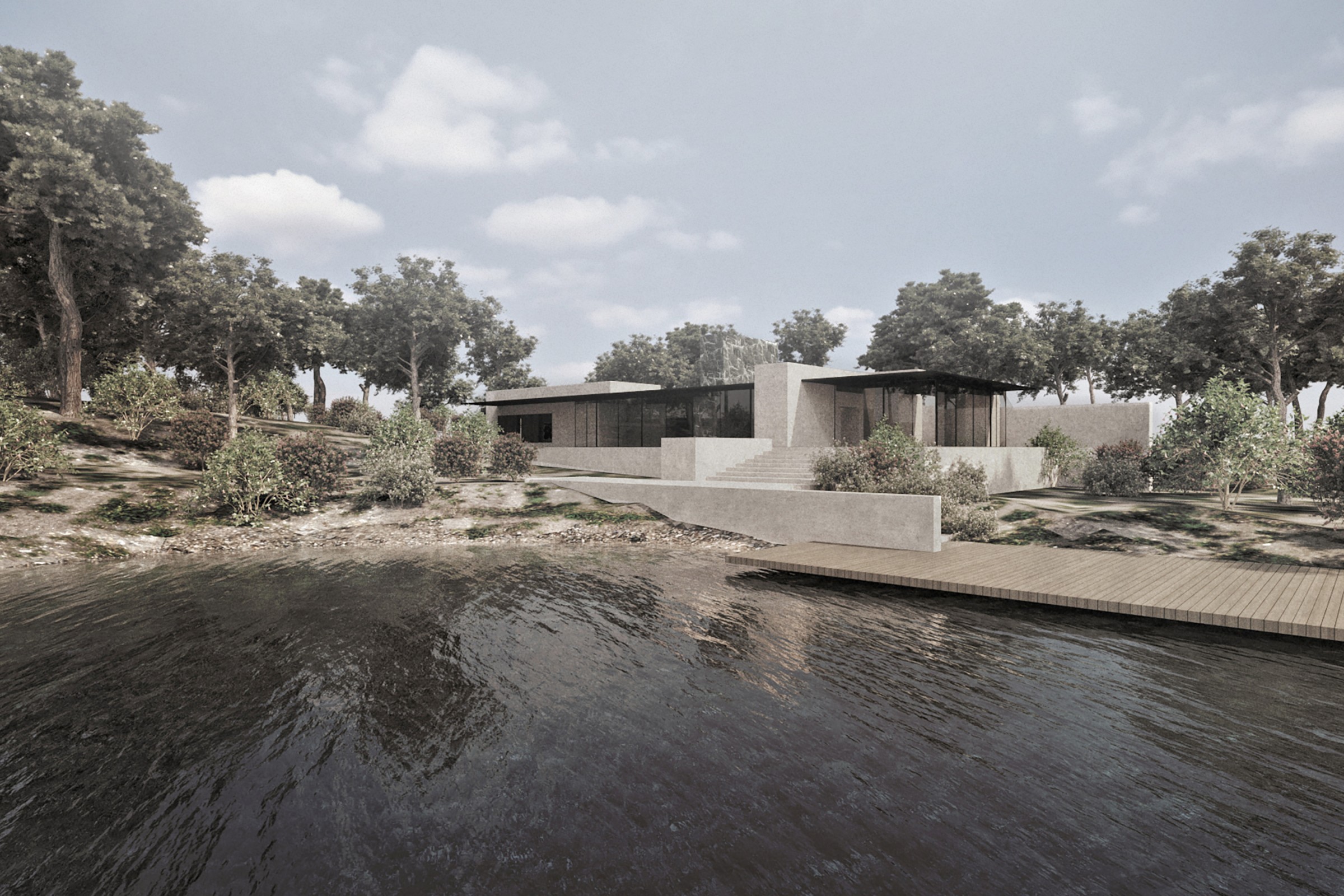2018
Residential
This project in the south of France combines an interior design and architectural concept that reimagines Mediterranean living through a contemporary lens. The material palette is defined by its raw elegance, featuring natural plasters, concrete, blackened steel accents, and locally sourced stones. Together, these elements evoke the timeless essence of the region while introducing a modern interpretation of its architectural traditions
The design revolves around a series of thoughtfully arranged volumes, each hosting distinct functions and storage solutions. These volumes also act as sculptural elements that shape the overall layout, creating a sense of flow and purpose. The kitchen and living areas emerge as inviting, hollowed-out spaces nestled between these architectural forms, highlighting the interplay between mass and void.
High ceilings and expansive windows enhance the spatial quality, bathing the interiors in natural light and framing panoramic views of the surrounding landscape. This interplay of openness and structure results in an environment that feels both intimate and expansive, offering a serene yet exclusive retreat that seamlessly connects to its picturesque setting.
Images by Kerstens.







