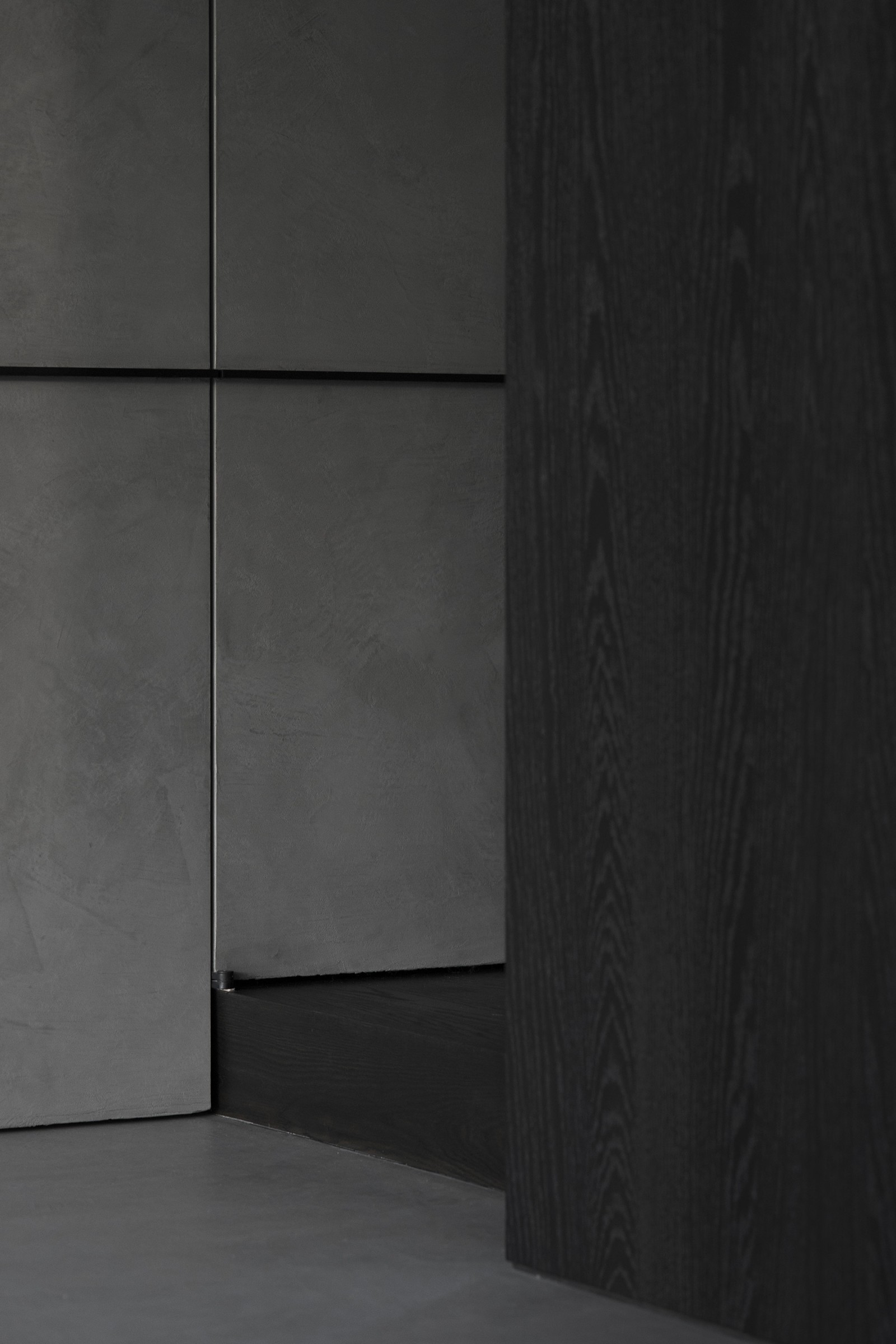2017 - 2019
Residential
For this residence, both the interior design and proposals for architectural refinement were developed. These adjustments aimed to create a more timeless composition, seamlessly integrating the interior concepts with the architectural layout and façade design. The connection to the exterior, a priority for the client, was thoughtfully preserved and enhanced within the architectural vision.
The interior is defined by striking contrasts between dark wood, pale walls, and the textured, cloud-like finish of concrete. This monochromatic palette, cooler in tone, extends the architectural language inward, serving as a neutral framework that accentuates views of the surrounding meadows. Softly veined white marble introduces an additional layer of refinement, offering a subtle contrast to the rich, dark wood tones. Blackened steel accents bring definition, forming sharp, precise lines within the woodwork and subtly delineating the interplay of materials.
In the family room, sliding fireplace panels provide a versatile solution, concealing multiple functions for various occasions. This feature allows the focus to shift entirely to the fireplace, transforming the atmosphere as needed. The bespoke carpentry extends into the home office, where a library crafted entirely from smoked oak creates a rich and moody ambiance, distinct from the lighter tone of the adjacent salon.
Images by Luyten Interiolizers.














